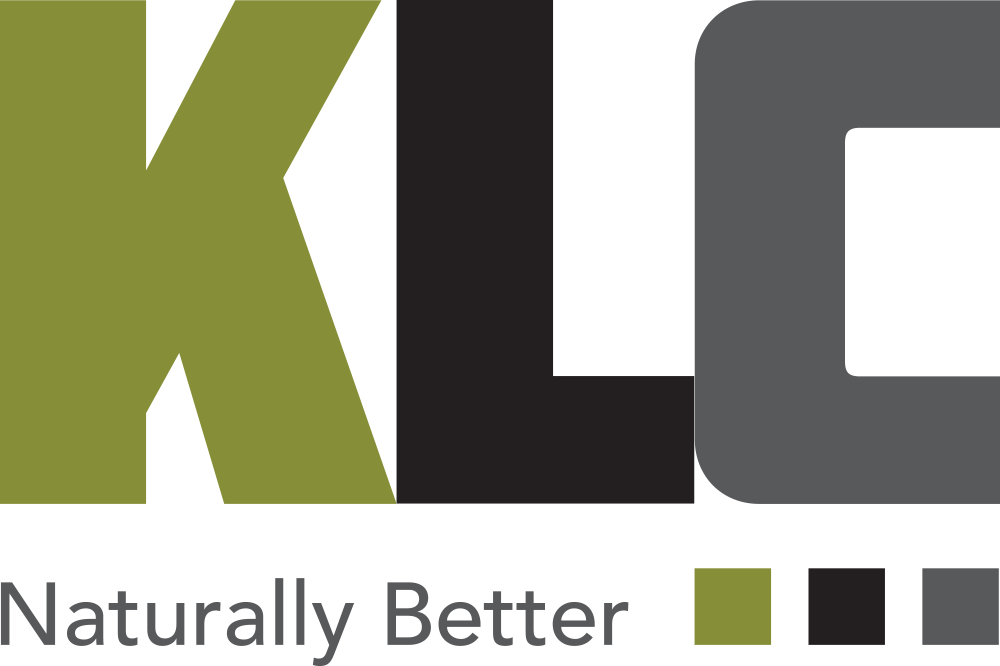Builders
Our site drawings are FREE for download. AutoCAD and Architectural Drawings require FREE registration.
BEVELBACK
BUILDERS CONSTRUCTION DRAWINGS A4 - Cavity Fix
Cover, Index & Notes Download (pdf)
Window Details Download (pdf)
Door Details Download (pdf)
Meter Box Download (pdf)
General Details 01 Download (pdf)
General Details 02 Download (pdf)
General Details 03 Download (pdf)
BUILDERS CONSTRUCTION DRAWINGS A4 - Direct Fix
Cover, Index & Notes Download (pdf)
Window Details Download (pdf)
Door Details Download (pdf)
Meter Box Download (pdf)
General Details 01 Download (pdf)
General Details 02 Download (pdf)
General Details 03 Download (pdf)
VERTICAL SHIPLAP
BUILDERS CONSTRUCTION DRAWINGS - Cavity Fix
Cover, Index & NotesDownload (pdf)
Window DetailDownload (pdf)
Door DetailDownload (pdf)
Meter BoxDownload (pdf)
General Details 01 Download (pdf)
General Details 02 Download (pdf)
General Details 03 Download (pdf)

